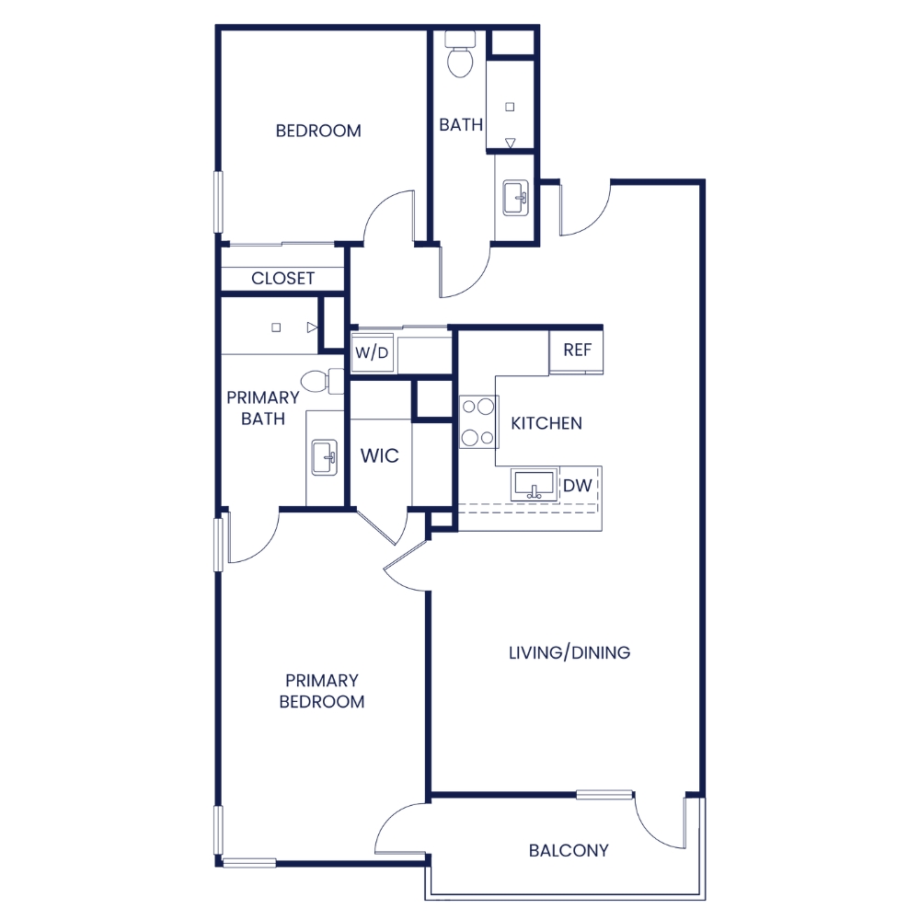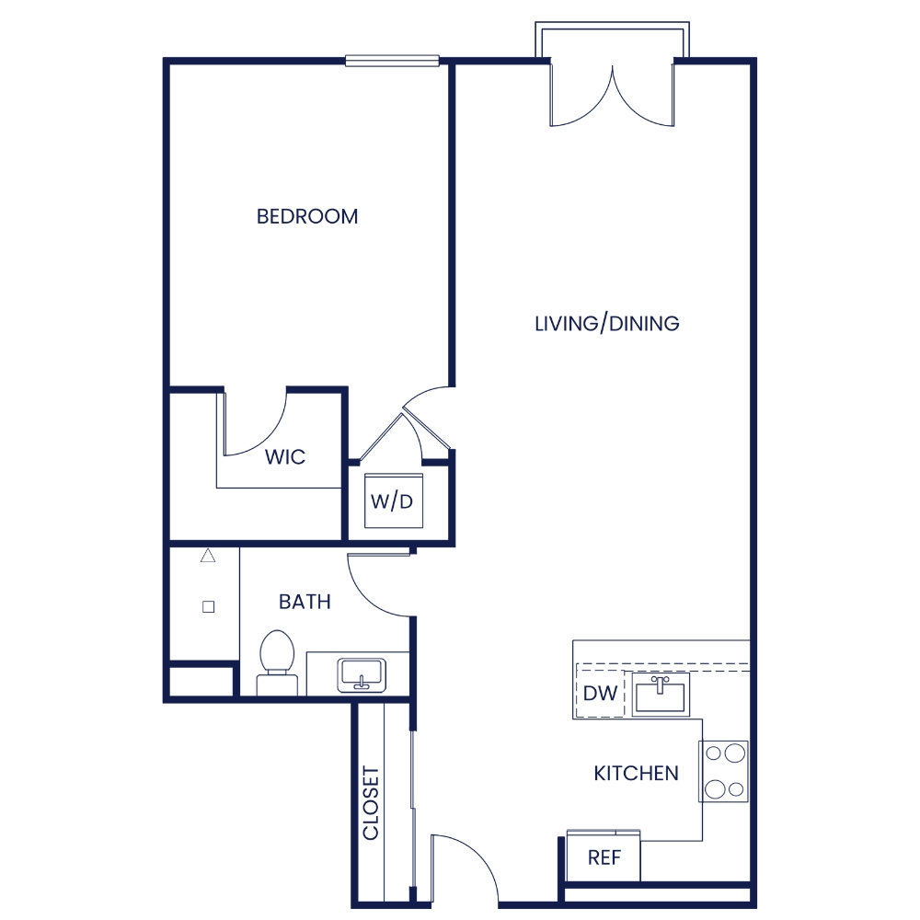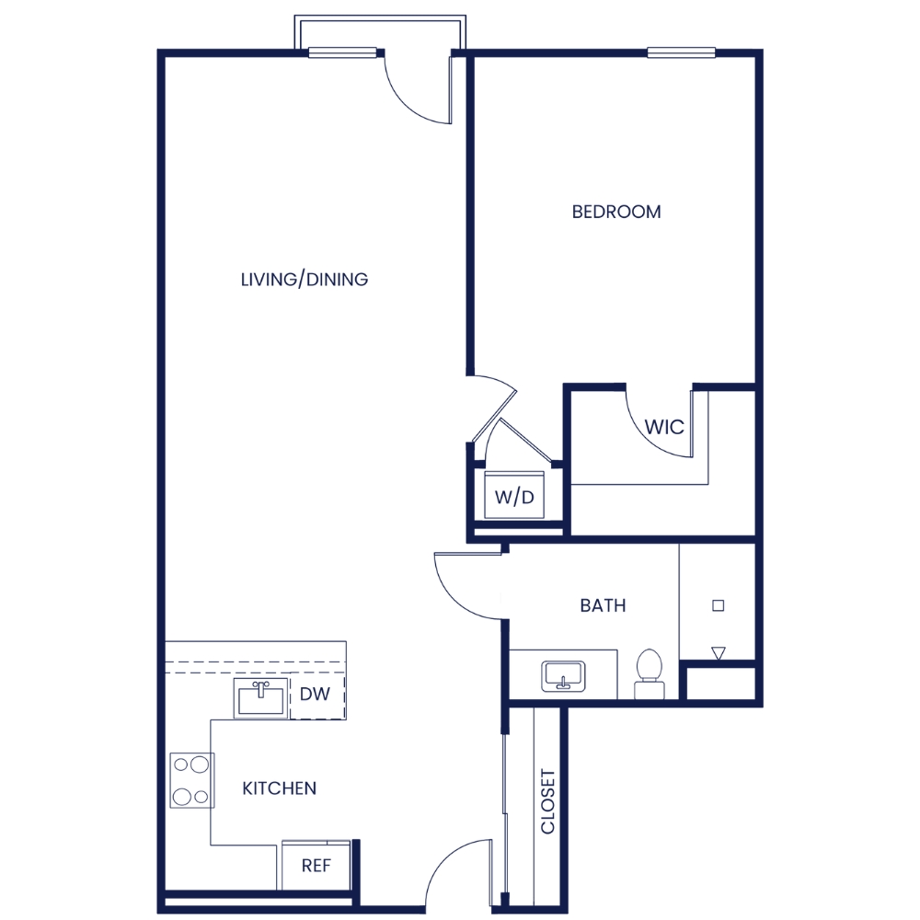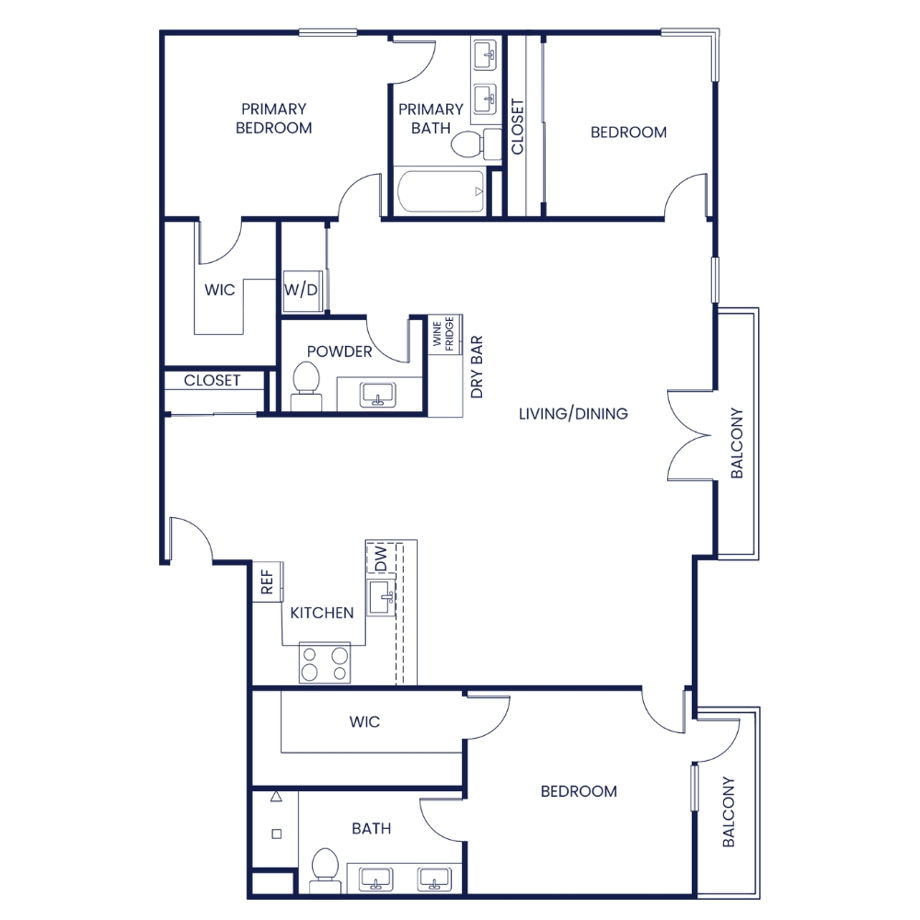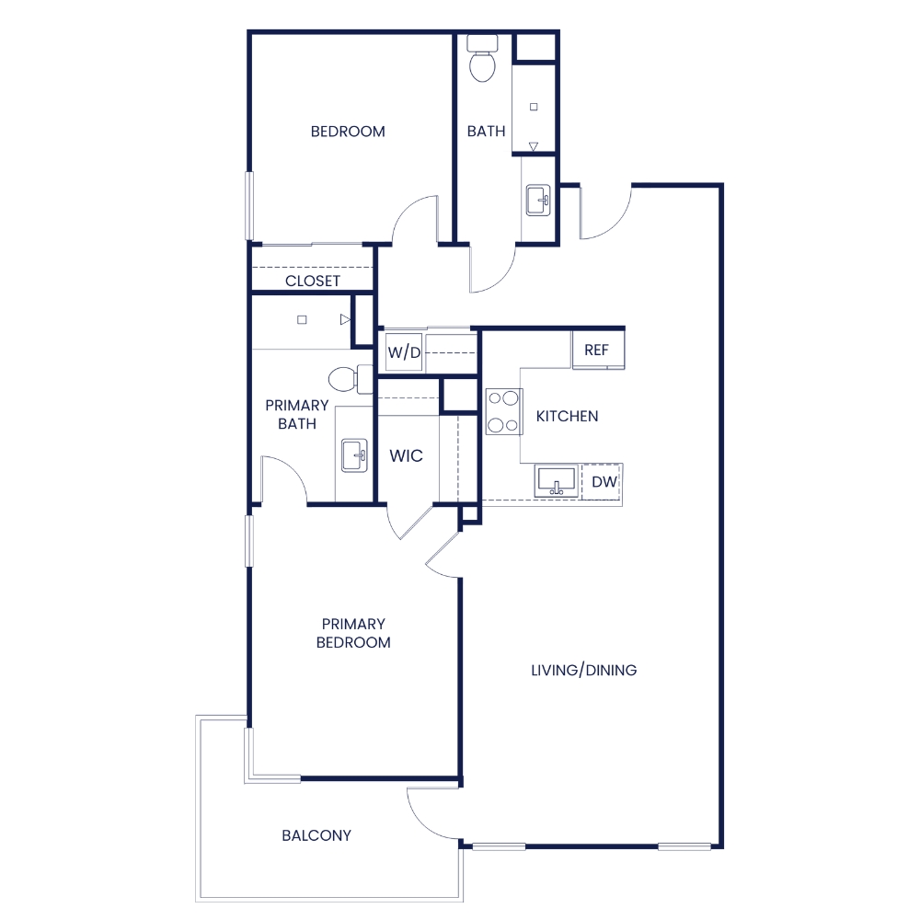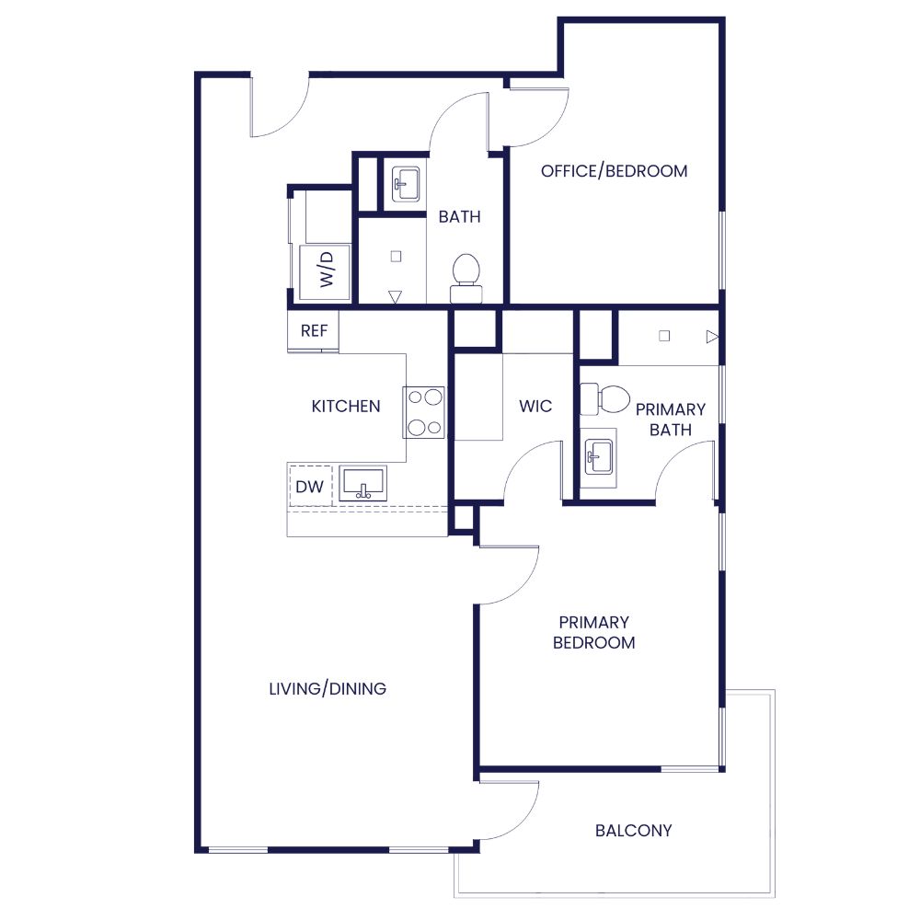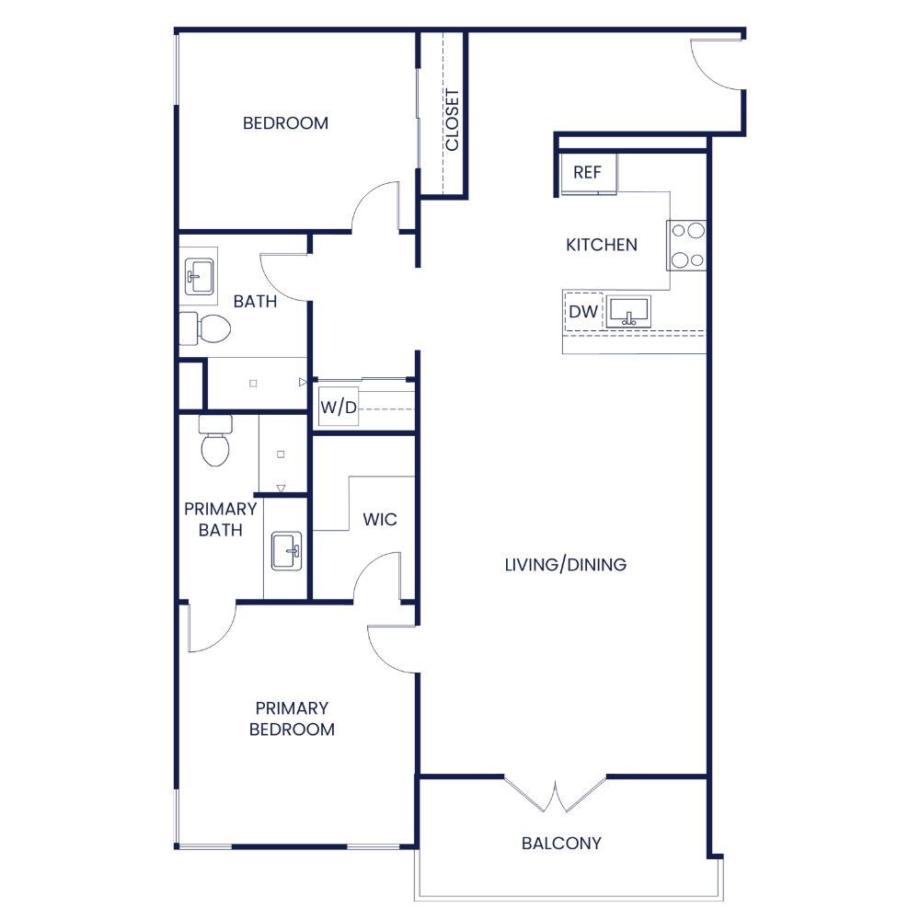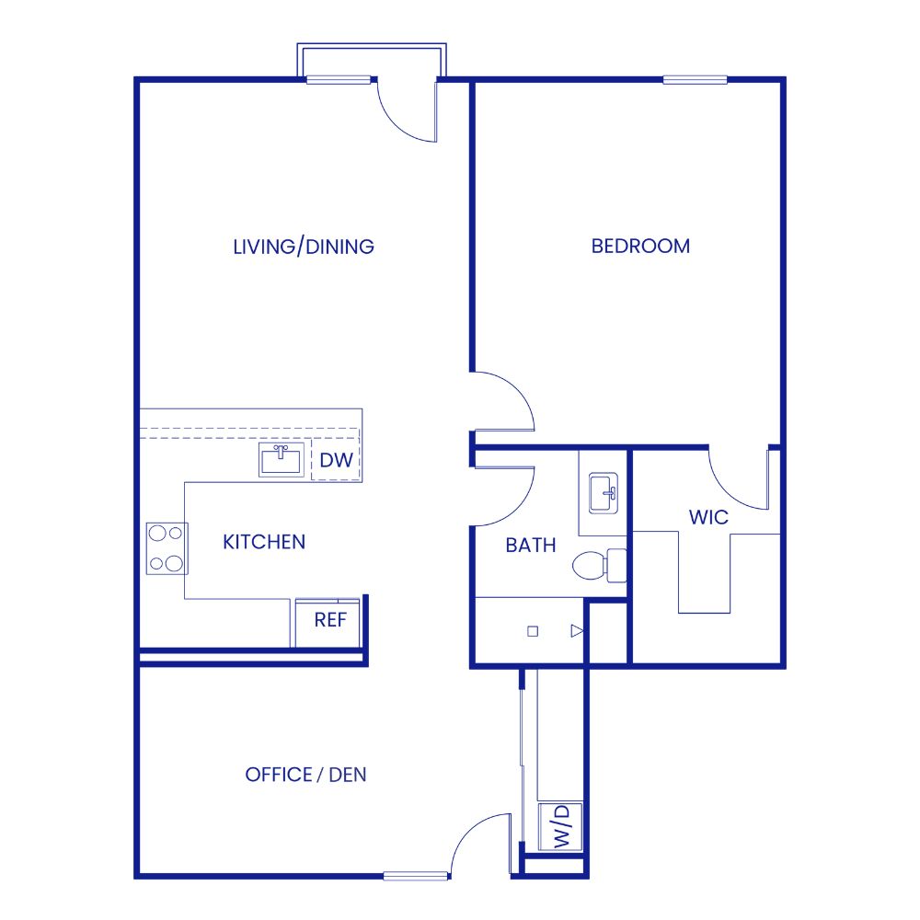$1000 Rental Credit when you apply and sign a lease within 24 hours + Up to 6 weeks FREE on select units for a 13-month lease*
*Restrictions apply. Pricing reflective (or inclusive) of rental concessions. Contact us for details.
Our Floor Plans
Luxury Residences in Larchmont Village
Elevated Comforts Designed for Your Lifestyle
Elegant details and designer finishes infuse your living space with an atmosphere of chic luxury. Experience the convenience of smart home features like keyless home entry and Nest thermostats. Whether your ideal Friday evening involves a quiet night in or an intimate dinner with friends, our spacious floor plans offer both a peaceful retreat for some me-time and a sleek backdrop for social gatherings.
Residence Features
- Spacious floor plans w/ high ceilings
- Floor-to-ceiling windows
- Italian designed kitchen and bath cabinetry
- Quartz countertops
- Samsung appliances
- Bosch stackable in-unit laundry in select units
- Latch Keyless Smart Access Entry System
- Nest thermostats
- Wide plank floors throughout living/dining and bedroom spaces
- Light filtering window coverings
- Large walk-in shower stalls with rain and handheld showerheads
- Customizable built-in shelving in closets
- Private balconies/terraces in select units

View Our Floor Plans
Floor plans are artist’s rendering. All dimensions are approximate. Actual product and specifications may vary in dimension or detail. Not all features are available in every apartment. Prices and availability are subject to change. Please see a representative for details.*Sq. Ft. does not include the balcony.
Floor plans are artist’s rendering. All dimensions are approximate. Actual product and specifications may vary in dimension or detail. Not all features are available in every apartment. Prices and availability are subject to change. Please see a representative for details.*Sq. Ft. does not include the balcony.
Floor plans are artist’s rendering. All dimensions are approximate. Actual product and specifications may vary in dimension or detail. Not all features are available in every apartment. Prices and availability are subject to change. Please see a representative for details.*Sq. Ft. does not include the balcony.
Floor plans are artist’s rendering. All dimensions are approximate. Actual product and specifications may vary in dimension or detail. Not all features are available in every apartment. Prices and availability are subject to change. Please see a representative for details.*Sq. Ft. does not include the balcony.
Floor plans are artist’s rendering. All dimensions are approximate. Actual product and specifications may vary in dimension or detail. Not all features are available in every apartment. Prices and availability are subject to change. Please see a representative for details.*Sq. Ft. does not include the balcony.
Floor plans are artist’s rendering. All dimensions are approximate. Actual product and specifications may vary in dimension or detail. Not all features are available in every apartment. Prices and availability are subject to change. Please see a representative for details.*Sq. Ft. does not include the balcony.
Floor plans are artist’s rendering. All dimensions are approximate. Actual product and specifications may vary in dimension or detail. Not all features are available in every apartment. Prices and availability are subject to change. Please see a representative for details.*Sq. Ft. does not include the balcony.
Floor plans are artist’s rendering. All dimensions are approximate. Actual product and specifications may vary in dimension or detail. Not all features are available in every apartment. Prices and availability are subject to change. Please see a representative for details.*Sq. Ft. does not include the balcony.
Floor plans are artist’s rendering. All dimensions are approximate. Actual product and specifications may vary in dimension or detail. Not all features are available in every apartment. Prices and availability are subject to change. Please see a representative for details.*Sq. Ft. does not include the balcony.
Floor plans are artist’s rendering. All dimensions are approximate. Actual product and specifications may vary in dimension or detail. Not all features are available in every apartment. Prices and availability are subject to change. Please see a representative for details.*Sq. Ft. does not include the balcony.
Floor plans are artist’s rendering. All dimensions are approximate. Actual product and specifications may vary in dimension or detail. Not all features are available in every apartment. Prices and availability are subject to change. Please see a representative for details.*Sq. Ft. does not include the balcony.
Floor plans are artist’s rendering. All dimensions are approximate. Actual product and specifications may vary in dimension or detail. Not all features are available in every apartment. Prices and availability are subject to change. Please see a representative for details.*Sq. Ft. does not include the balcony.
Floor plans are artist’s rendering. All dimensions are approximate. Actual product and specifications may vary in dimension or detail. Not all features are available in every apartment. Prices and availability are subject to change. Please see a representative for details.*Sq. Ft. does not include the balcony.
Floor plans are artist’s rendering. All dimensions are approximate. Actual product and specifications may vary in dimension or detail. Not all features are available in every apartment. Prices and availability are subject to change. Please see a representative for details.*Sq. Ft. does not include the balcony.
Floor plans are artist’s rendering. All dimensions are approximate. Actual product and specifications may vary in dimension or detail. Not all features are available in every apartment. Prices and availability are subject to change. Please see a representative for details.*Sq. Ft. does not include the balcony.
Floor plans are artist’s rendering. All dimensions are approximate. Actual product and specifications may vary in dimension or detail. Not all features are available in every apartment. Prices and availability are subject to change. Please see a representative for details.*Sq. Ft. does not include the balcony.
Floor plans are artist’s rendering. All dimensions are approximate. Actual product and specifications may vary in dimension or detail. Not all features are available in every apartment. Prices and availability are subject to change. Please see a representative for details.*Sq. Ft. does not include the balcony.
Floor plans are artist’s rendering. All dimensions are approximate. Actual product and specifications may vary in dimension or detail. Not all features are available in every apartment. Prices and availability are subject to change. Please see a representative for details.*Sq. Ft. does not include the balcony.
Floor plans are artist’s rendering. All dimensions are approximate. Actual product and specifications may vary in dimension or detail. Not all features are available in every apartment. Prices and availability are subject to change. Please see a representative for details.*Sq. Ft. does not include the balcony.
Floor plans are artist’s rendering. All dimensions are approximate. Actual product and specifications may vary in dimension or detail. Not all features are available in every apartment. Prices and availability are subject to change. Please see a representative for details.*Sq. Ft. does not include the balcony.
Floor plans are artist’s rendering. All dimensions are approximate. Actual product and specifications may vary in dimension or detail. Not all features are available in every apartment. Prices and availability are subject to change. Please see a representative for details.*Sq. Ft. does not include the balcony.
Floor plans are artist’s rendering. All dimensions are approximate. Actual product and specifications may vary in dimension or detail. Not all features are available in every apartment. Prices and availability are subject to change. Please see a representative for details.*Sq. Ft. does not include the balcony.
Floor plans are artist’s rendering. All dimensions are approximate. Actual product and specifications may vary in dimension or detail. Not all features are available in every apartment. Prices and availability are subject to change. Please see a representative for details.*Sq. Ft. does not include the balcony.
Floor plans are artist’s rendering. All dimensions are approximate. Actual product and specifications may vary in dimension or detail. Not all features are available in every apartment. Prices and availability are subject to change. Please see a representative for details.*Sq. Ft. does not include the balcony.
Availability
Visit Our Leasing Center
5801 Camerford Ave
Los Angeles, CA 90038 Contact Our Leasing Team
© 2022 Empire at Larchmont LLC All Rights Reserved – Another Sophisticated Residential Community by Empire Property Group — Privacy Policy • Terms & Conditions



